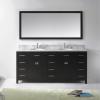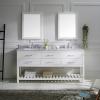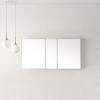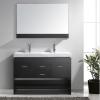We use cookies to make your experience better. To comply with the new e-Privacy directive, we need to ask for your consent to set the cookies. Learn more.
How to Measure Your Bathroom Before You Remodel
How to Measure Your Bathroom…Before You Remodel
The best bathroom remodel projects are well thought out and planned. You should evaluate your space and measure your bathroom before you begin your bathroom remodel or specific fixtures are chosen. The best way to evaluate your space is by creating a bathroom floor plan (overhead view) and some elevation (side view) sketches. These will show the relationships between fixtures and other objects in the space. If you plan to install a bathroom vanity, having a floor plan will allow you to figure out the correct placement. The tools needed to sketch a bathroom floor plan are: a tape measure, paper and pen, a ruler for straight lines, and a calculator to make the addition and subtraction of various dimensions easier. Doing this in the planning stage makes a bathroom remodel go much easier.
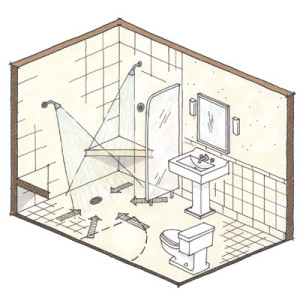
When doing a bathroom remodel with little to no experience, it’s best to measure and sketch the floor plan of the bathroom as it is currently, showing bathroom vanity, fixture placement and dimensional details.This is done by sketching an outline of your current bathroom floor plan and then measuring along each wall from each corner to the next corner. Sketching a bathroom floor plan like this is time well spent and avoids unpleasant surprises later in the bathroom remodel process. Enter the dimensions on your sketch in inches (“). Using inches is best because most fixture dimensions are designated in that style (in the US), and it’s easier to add/remove them on your bathroom floor plan. The bathroom floor plan sketch should match the shape of your existing bathroom floor.

Make a few copies of the simple, unfurnished bathroom floor plan as you may be making changes to it during the bathroom remodel. Also, the existing doors and windows are to be drawn where they are and marked on the bathroom floor plan. If any doors or windows will be relocated during the bathroom remodel, note this on another copy of the bathroom floor plan and allow for the required space of the doors to swing open and closed. The entry door, closet door, cabinet doors and shower door all require the appropriate space to open and close, and should be indicated on the bathroom floor plan. When this is marked, it helps you keep the space needed for operating these doors. This is more important for a bathroom remodel than any other type of remodel, because of limited space and permanently mounted fixtures.
You can use the copies you make of this bathroom floor plan as a template for trying different layouts with varying fixture size, style, and/or placement. Having copies of the bathroom floor plan can make the challenges of a bathroom remodel easier. After making copies, you can measure current fixture locations. From the nearest adjacent walls, measure to the center of your current sink and toilet fixtures (for a sink, measure to the approximate center of the drain; a toilet is generally measured at the center of the drain at the floor, which would be indicated by the toilet hold down bolt or by the rear hold down bolt if there are two bolts on each side). Keeping these numbers on paper means you don’t have to re-verify current plumbing placement, and makes it easier to realize if a new fixture will call for plumbing relocation. Measure the length and width of your current shower/tub enclosure from wall to wall, or perimeter. Measure the length and depth of cabinets and/or vanity counter top. Enter these measurements onto one copy of your bathroom floor plan sketch and label it “Current Bathroom Floor Plan”. These measurements tell you your existing dimensions and indicate where changes may occur if your new fixtures are a different size, or if you change the placement when you install the new fixtures. If you will be altering walls in your bathroom remodel, you will make a new sketch indicating the changes.


Use sketches of the bathroom floor plan (overhead view) and elevations (side view) with dimensions to help visualize and avoid placement conflict of fixtures, switches, outlets, doors, windows, etc during your bathroom remodel. Graph paper makes this easier, but any paper will do. A floor plan sketch of your bathroom remodel helps position toilet, shower, bathroom vanity and other fixtures. In the course of selecting fixtures, also allow for existing plumbing, wiring, ventilation, and door and window openings. Elevation sketches with dimensions ensure that mirror/medicine cabinet choices will fit between bathroom vanities and lighting sconces, and show light switch and electrical outlet positions and other details not shown on the floor plan. Some walls may require you to make an elevation sketch, and other walls may not. Whether you need one for a bathroom remodel would depend upon what is to be installed on each particular wall. Different size or style fixtures may or may not impact current placement of plumbing and electrical switches/outlets and consideration should be given to the size and dimensions of any new selections.
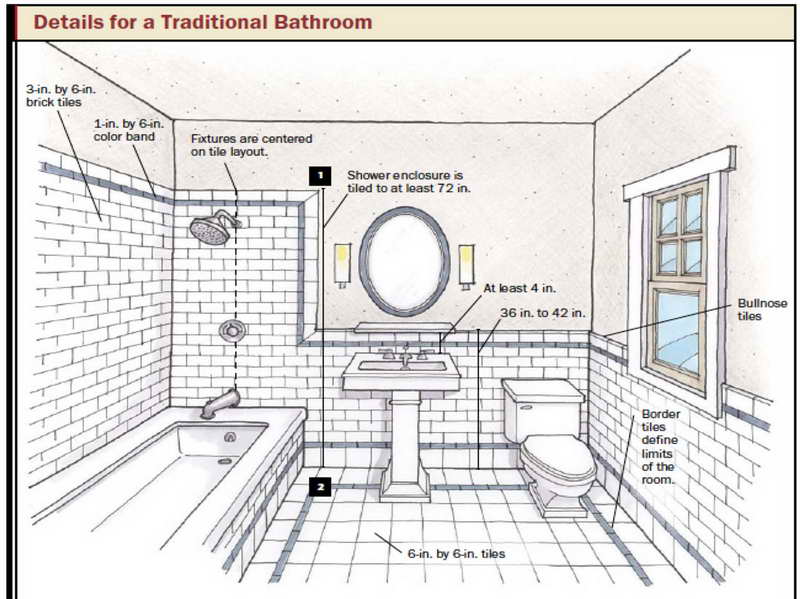
For an extensive bathroom remodel, the IBC (International Building Code) can be found online at the International Code Council’s (ICC) website, and can be a guide. You can also refer to the NKBA (National Kitchen & Bath Association) online. Codes may vary by state, city, county and country and should be consulted for any requirements when changing fixture position. These codes dictate clearance and spacing requirements as well as other details to ensure user safety and comfort. Some typical bathroom floor plan measurements are: 24” clear in front of toilet–this minimum allows the user to freely move to and from the toilet; and 15” minimum from center of toilet to adjacent walls, which allows the average person to comfortably use the fixture. There are requirements for switch and outlet placement (to prevent electrical shock), clearances for shower entry, and other requirements that vary according to locale.
A bathroom remodel will have more code requirements than any other type of remodel, but these requirements are easy to meet. HGTV has useful information regarding this here. Some dimensions are required by code and other dimensions are just recommendations. An example of recommended dimensions for your bathroom remodel would be: vanity height is typically at 30”, but can usually be changed for a comfortable working height, depending on your preferences. Another example is: the height of a showerhead is typically 80”, but can be adjusted either by mounting at a different height or by an adjustable showerhead style.
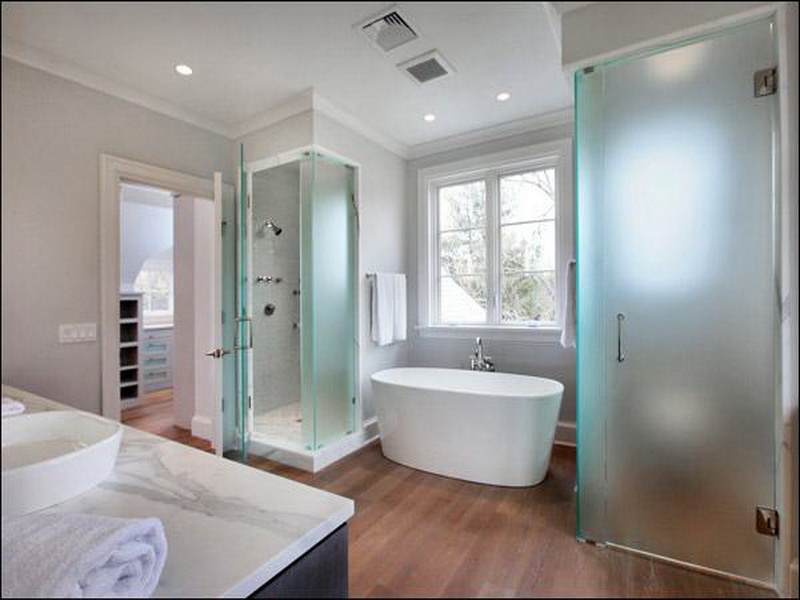
A bathroom remodel may seem daunting, but with the use of a bathroom floor plan and a patient approach, you can get the bathroom you’ve always wanted.




